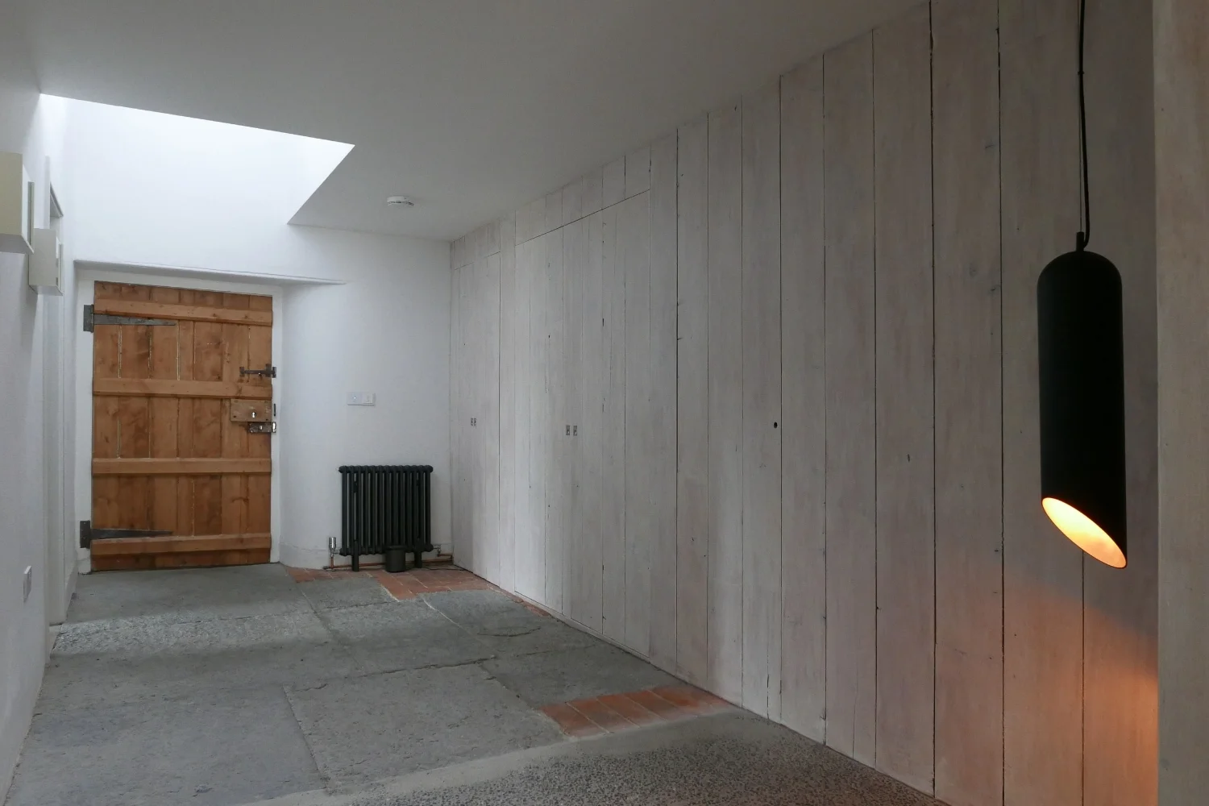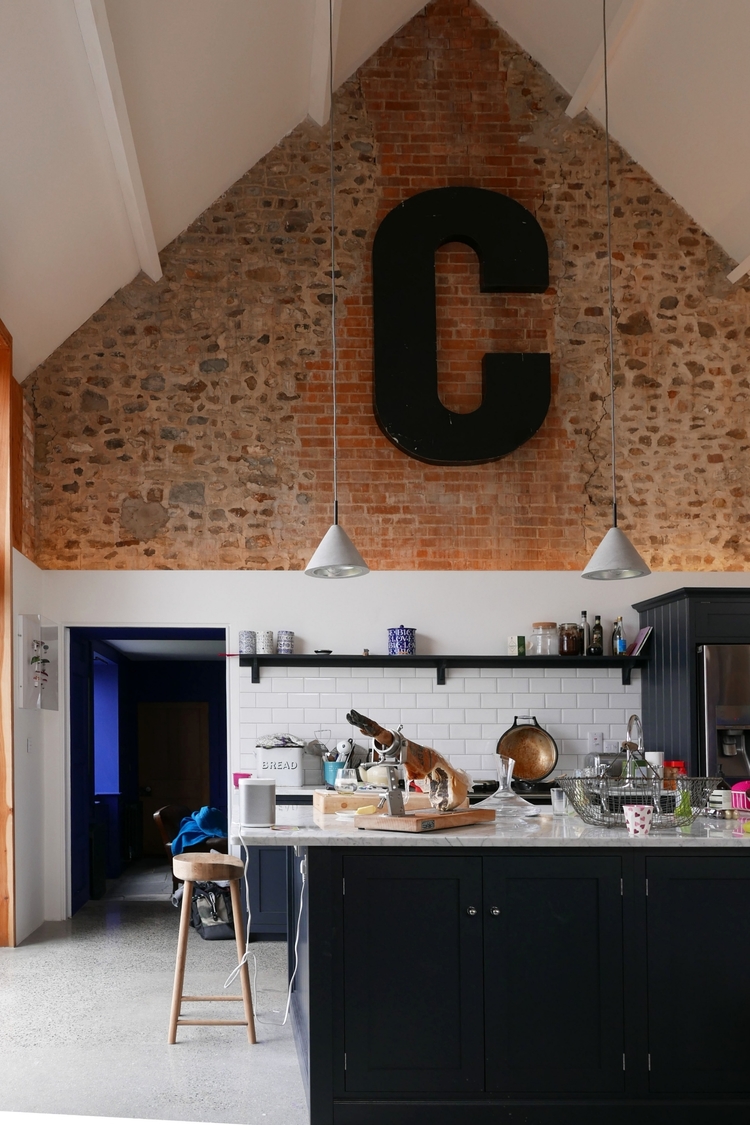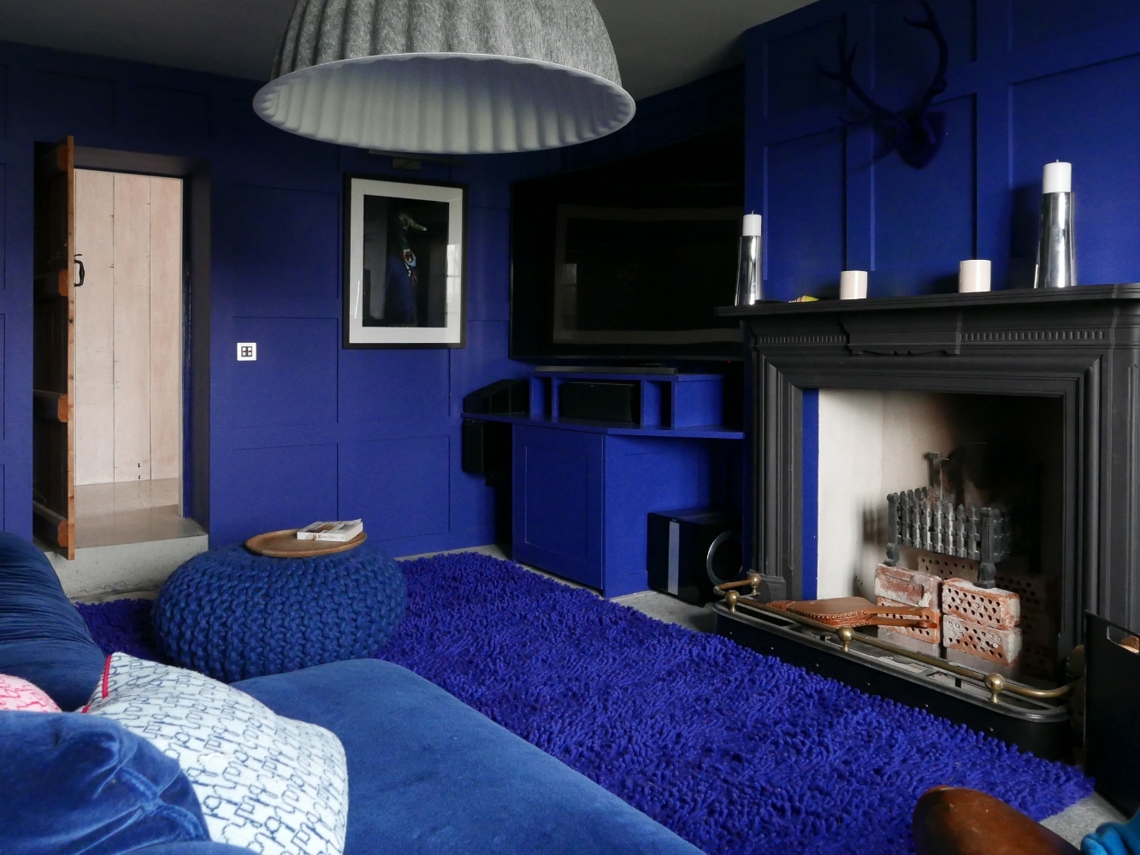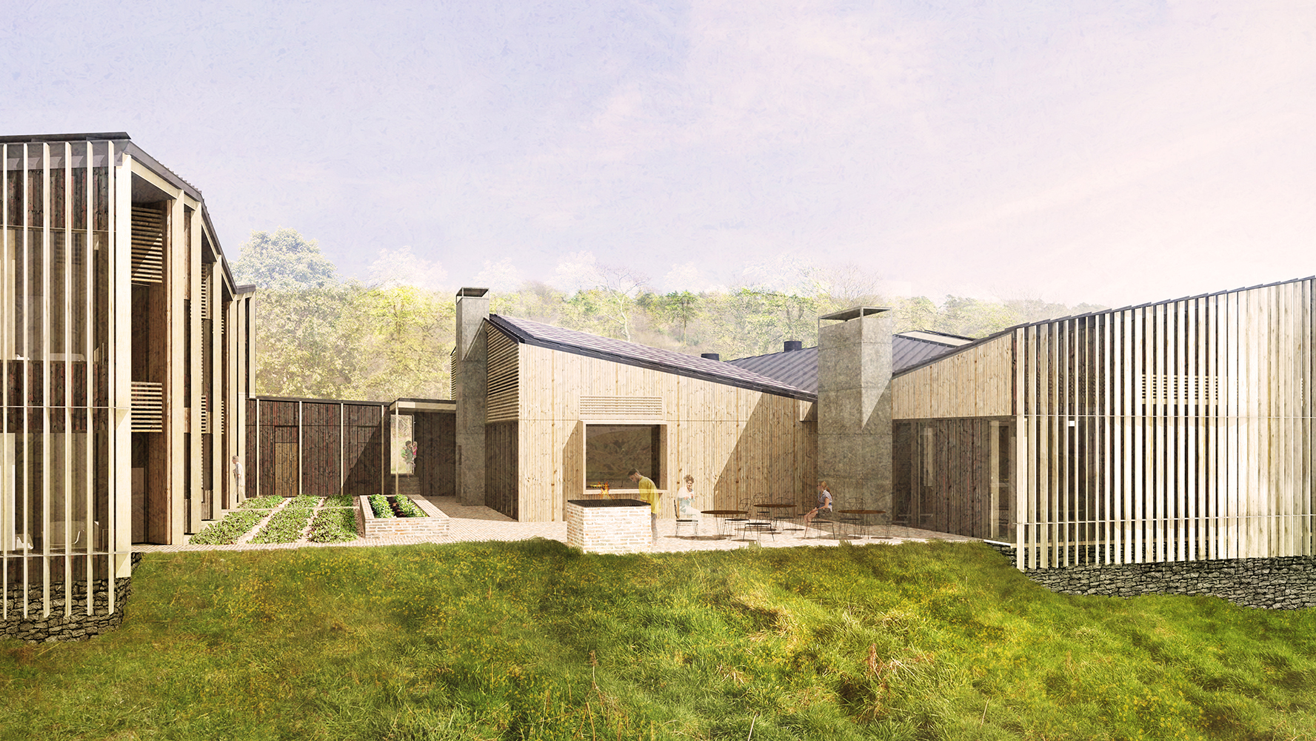LINK
A transformation of Coggans Farm focuses on re-organising supporting spaces into an efficient spine, which runs the length of the house to a living ‘hall’ within the old barn and a breakfast area opening up views to the garden. This provides simple link, in place of previous room to room circulation, and sets up a cruciform axis with an opened up entrance hall and stairs.
(with Satellite Architects)
ᗐ



































